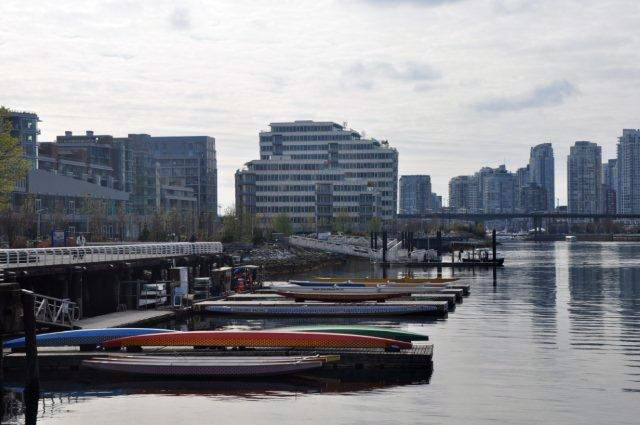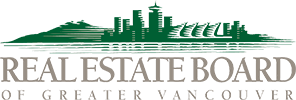805 Ferry Row
False Creek
Vancouver
V5Z 3Z5
$1,385,000
Residential
beds: 3
baths: 3.0
1,422 sq. ft.
built: 1976
- Status:
- Active
- Prop. Type:
- Residential
- MLS® Num:
- R2991987
- Bedrooms:
- 3
- Bathrooms:
- 3
- Year Built:
- 1976
- Photos (40)
- Schedule / Email
- Send listing
- Mortgage calculator
- Print listing
Schedule a viewing:
- Property Type:
- Residential
- Dwelling Type:
- Townhouse
- Home Style:
- Two Levels
- Common Interest:
- Condominium
- Year built:
- 1976 (Age: 49)
- Living Area:
- 1,422 sq. ft.132 m2
- Building Area - Total:
- 2,149 sq. ft.200 m2
- Levels:
- Two
- Bedrooms:
- 3 (Above Grd: 3)
- Bathrooms:
- 3.0 (Full:2/Half:1)
- Num Storeys:
- 3
- Taxes:
- $3,888.31 / 2024
- Lot Area:
- 1.23 acre(s)0.5 hectare(s)
- Lot Frontage:
- 200'61 m
- Lot Details:
- 200 x 203.88
- Water Meter:
- No
- Plan:
- VR419
- Name of Complex/Subdivision:
- Heather Point
- Construction Materials:
- Frame Wood, Stucco
- No. Floor Levels:
- 2.0
- Other Structures:
- Workshop Attached
- Floor Area Fin - Above Main:
- 695 sq. ft.64.6 m2
- Floor Area Fin - Above Main 2:
- 0 sq. ft.0 m2
- Floor Area Fin - Main:
- 727 sq. ft.67.5 m2
- Floor Area Fin - Total:
- 1,422 sq. ft.132 m2
- Cooling:
- Central Air, Air Conditioning
- Fireplaces:
- 1
- Fireplace Details:
- Gas
- Garage Door Height:
- 6'8"2.03 m
- Patio And Porch Features:
- Patio, Rooftop Deck
- Parking Features:
- Garage Under Building, Underground, Front Access, Concrete, Garage Door Opener
- Parking:
- Garage Under Building, Underground
- Parking Total/Covered:
- 1 / 1
- Driveway:
- Concrete Parking
- Title to Land:
- Leasehold prepaid-Strata
- Storage
- Central Air, Laundry In Unit, Bike Room, Workshop Attached, Storage
- Water, City and Mountains
- Bike Room, Trash, Maintenance Grounds, Management, Sewer, Water
- Shopping Nearby
- Security System
- 1
- Air Conditioning, Garage Door Opener, Window Coverings, Security System
- Air Conditioning, Dishwasher, Refrigerator, Cooktop, Laundry In Unit, Bike Room, Cooling, Storage
- Washer/Dryer, Dishwasher, Refrigerator, Cooktop
- In Unit
- Window Coverings
- Association Fee:
- $490.72
- Age Restrictions:
- No
- By-Law Restrictions:
- Pets Allowed
- Fixtures Removed Description:
- Picture Light in Living Room
- Pets Allowed:
- Cats OK, Dogs OK, Number Limit (Two), Yes
- Cats:
- Cats OK
- Dogs:
- Dogs OK
- # Units in Development:
- 48
- Home Owners Association:
- Yes
- Land Lease:
- Yes
- Land Lease Expiration Year:
- 2056
- Utilities:
- Electricity Connected, Natural Gas Connected, Water Connected
- Sewer:
- Public Sewer, Sanitary Sewer, Storm Sewer
-
Welcome to 805 Ferry Row located on the False Creek Seawall.
-
As soon as you enter, you will find a home that has been completely renovated and a floor plan that has been transformed to offer a harmonious flow and efficient lifestyle!
-
Pine Hardwood floors are throughout this home. Custom shelves and cabinets were installed to utilize the wall space. There is also ample wall space for your art.
-
The ceilings were redone with a flat finish and LED lighting that swivels so you can showcase your art. Crown moulding was also added to enhance the home’s elegant feel.
-
A 140 square foot patio is accessible off the living room area.
-
Living room with light wood-type flooring, baseboards, a glass covered fireplace, recessed lighting, and visible vents
-
Living room featuring wood finished floors, a water view, a lit fireplace, baseboards, and recessed lighting
-
Living area featuring recessed lighting, light wood finished floors, baseboards, and ornamental molding
-
Living area with light wood-style floors and crown molding
-
Sitting room with ornamental molding
-
Kitchen with a sink, light brown cabinetry, light wood-type flooring, stainless steel appliances, and rail lighting
-
Kitchen featuring light brown cabinets, open shelves, a sink, light wood-type flooring, and stainless steel appliances
-
Kitchen with stainless steel appliances, light brown cabinets, wood finished floors, and a sink
-
Dining space with track lighting, baseboards, and light wood-type flooring
-
View of patio / terrace with fence
-
Laundry area with stacked washing maching and dryer, laundry area, baseboards, and light tile patterned floors
-
Stairs with recessed lighting, a barn door, wood finished floors, visible vents, and baseboards
-
Living area featuring recessed lighting, heating unit, and light wood-type flooring
-
Living room featuring recessed lighting, light wood-style floors, and vaulted ceiling with skylight
-
Bedroom with recessed lighting, vaulted ceiling with skylight, and light wood-type flooring
-
Office area featuring recessed lighting and light wood-style floors
-
Bathroom featuring tile patterned flooring, combined bath / shower with glass door, visible vents, toilet, and vanity
-
Ensuite bathroom featuring tile patterned flooring, an enclosed shower, toilet, vanity, and ensuite bath
-
Bedroom with recessed lighting, baseboards, a wall unit AC, and wood finished floors
-
Bedroom with an AC wall unit and recessed lighting
-
Sitting room with baseboards and light wood-style floors
-
Bathroom featuring a tile shower, visible vents, toilet, and vanity
-
Balcony featuring an outdoor living space
-
Wooden deck with an outdoor living space
-
Exterior space with a view of city and an outdoor hangout area
-
Water view with a mountain view
-
Interior space
-
Miscellaneous document
-
Plan
-
Floor plan
-
View of building exterior with a residential view
-
Surrounding community featuring a city view and a water view
-
Exterior space with a water view
-
Property view of water
-
View of building exterior
Virtual Tour
- Listings on market:
- 118
- Avg list price:
- $939,444
- Min list price:
- $56,000
- Max list price:
- $4,995,000
- Avg days on market:
- 41
- Min days on market:
- 4
- Max days on market:
- 726
- Avg price per sq.ft.:
- $1,223.5

- Nicholas Meyer
- Downtown Suites Ltd.
- 1 (604) 6948801
- nic@downtownsuites.com
Introducing The Village and False Creek
 The False Creek area was the industrial heartland of Vancouver through to the 1950s. It was home to many sawmills and small port operations, as well as the western terminus of the major Canadian railways. As industry shifted to other areas, the vicinity around False Creek started to deteriorate.
The False Creek area was the industrial heartland of Vancouver through to the 1950s. It was home to many sawmills and small port operations, as well as the western terminus of the major Canadian railways. As industry shifted to other areas, the vicinity around False Creek started to deteriorate.
The present False Creek south was shaped by debates on freeways, urban renewal, and the rise of citizen participation in urban planning. A major public involvement and co-design process established public priorities for an accessible waterfront seawall; mixed-tenure housing including market condominiums, co-op and low-income housing and live-aboard marinas; and a vibrant waterfront market at Granville Island. The form and mix of development were revolutionary for Vancouver at the time. A third of the site was set aside for housing at 40 units/acre with the balance converted to park, waterfront and community uses. City policies and guidelines state the vision of a waterfront city where land and water combine to meet the environmental, cultural and economic needs of the City and its people in a sustainable, equitable, high quality manner.
The Village is located at Southeast False Creek (SEFC), the designation given to the neighbourhood bordered by Cambie, Main, West 2nd Avenue, and False Creek. The 2010 Olympic Village, for athlete housing and logistics of the Winter Olympics, is found here, at the centre of plans to see this neighbourhood developed into a residential area with housing and services for 11,000-13,000 people.
False Creek is a very popular marina and boating area for many different activities including dragon boating, canoeing, kayaking, public ferries, charter ships, and visiting pleasure boats.











